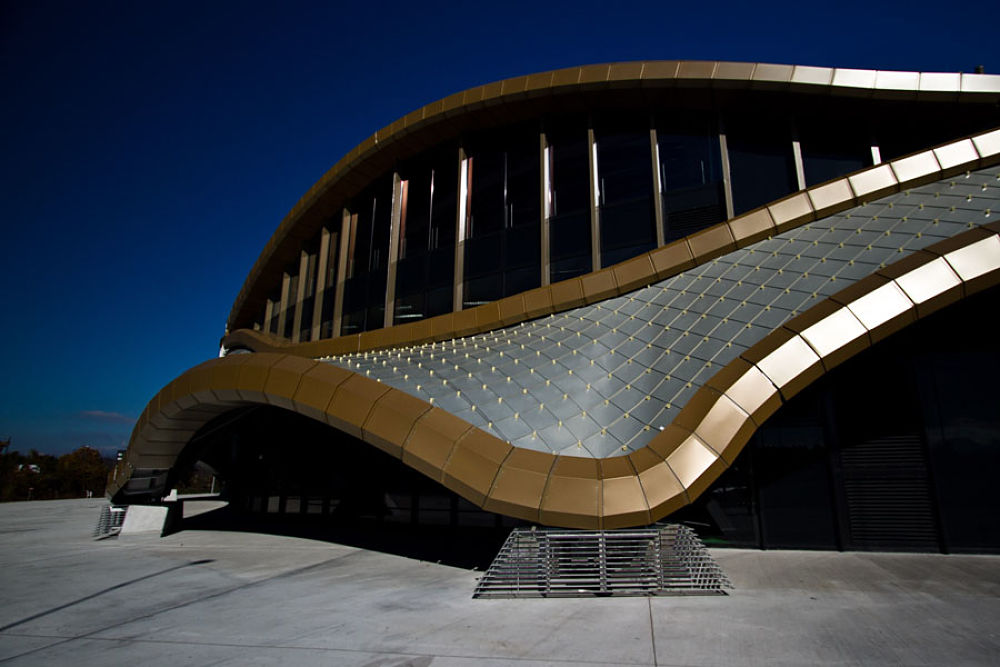Ljubljana National Stadium & Arena
National Football Stadium & Indoor Arena
120mx100mx15m high roof for Slovenia’s national arena in Ljubljana. For efficiency, the geometry of the roof was defined using dynamic relaxation, but modified around this fundamental surface to create interesting undulations which are unusual for gridshell roofs. The arches follow the catenary surface and the rings undulate around them. Although the snow load and temperature variation in Slovenia is high, the grid shell roof is slender and has an efficient mass per square metre of around 55kg/m2.
Architect: Sadar Vuga, Client: Ljubljana City Municipality, Completed: July 2010
Awards: Slovenian Steel Design Award 2011
Photograph ©Atelier One
Courtesy of Sadar + Vuga
Photograph ©Atelier One




